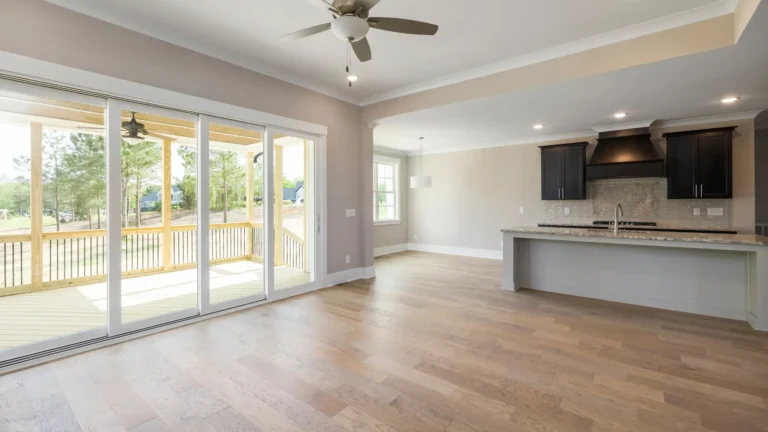Ever walked from one room to another and noticed an awkward spot where two wood floors meet? Maybe the colours clash, the heights don’t line up, or there’s just an unfinished gap. If you’re remodelling or updating your home, figuring out how to transition between two different wood floors is a common—and tricky—problem.
But don’t worry! With a little planning and the right materials, you can create a smooth, attractive transition that enhances your home’s style and safety. This guide will walk you through practical solutions, real examples, and expert tips to get you the best results.
Why Are Wood Floor Transitions Important?
Transitions aren’t just about looks—they’re essential for:
- Preventing tripping hazards
- Protecting the edges of your flooring
- Allowing for the natural expansion and contraction of wood
- Creating a polished, cohesive look between rooms
A good transition can make your floors look intentional and professionally finished; a bad one will stick out like a sore thumb.
Where Should You Place the Transition?
The best place for a transition between two different wood floors is usually in a doorway. This natural break between rooms makes the change less noticeable and easier to execute. If you must transition in the middle of a room, be extra careful to match tones and plan the layout for a harmonious look.
Types of Wood Floor Transitions
Let’s get into the most popular methods for how to transition between two different wood floors, along with their pros and cons.
T-Molding
What is it?
T-moulding is a T-shaped strip (usually wood or metal) that bridges the gap between two floors of the same height. It’s slipped into the space between the two floors, creating a neat, level connection.
Best for:
- Floors of the same thickness
- Doorways or open-plan spaces
Pros:
- Easy to install
- Looks clean and seamless
- Allows for expansion and contraction of wood
- Available in many styles and finishes
Cons:
- Not suitable for floors of different heights
- The visible strip may not suit all design tastes
Reducer (Transition Reducer)
What is it?
A reducer is a sloped strip that bridges floors of different heights, such as when one wood floor is thicker than the other. It creates a gentle slope from the higher floor down to the lower one, minimising tripping hazards.
Best for:
- Floors of different thicknesses (e.g., hardwood to engineered wood)* Doorways
- Pros:
- Reduces tripping hazards
- Looks professional
- Multiple profiles for different scenarios
- Cons:
- Slightly more difficult to install
- The slope may show
Transition Strips
What is it?
A general term for any strip (wood, metal or vinyl) that bridges the gap between two floors. These come in various shapes and are designed for different scenarios, including joining wood to tile or carpet.
Best for:
- Any transition point between different flooring materials
Pros:
- Versatile and widely available
- Protects floor edges
- Reduces tripping hazards
Cons:
- Some styles can look utilitarian
- May not always match wood tones exactly
Real-World Examples
- T-Moulding in a Hallway: If you have oak flooring in your living room and maple in your hallway, a matching wood T-moulding in the doorway can create a subtle, seamless transition.
- Reducer in an Open Plan: When transitioning from thick hardwood in your kitchen to thinner engineered wood in your dining area, a reducer provides a smooth, safe slope.
- Threshold at a Bedroom Door: For a classic look, a wood threshold stained to match the door trim can elegantly separate two different wood floors in adjoining rooms.
- Looks professional
- Multiple profiles available for different situations
Cons:
- Slightly more complex to install than T-moulding
- The slope may be noticeable in some designs
Tips for Matching Wood Tones and Finishes
- Match Undertones: Even if the wood species are different, match warm with warm or cool with cool.
- Stain to Match: You can stain transition strips to match either floor for a more seamless look.
- Consider Direction: Laying boards in the same direction can make the transition feel more natural; laying in different directions can define separate spaces.
- Test Samples: Always test stains and finishes on scrap pieces before committing.
Pros and Cons Table
| Transition Type | Best For | Pros | Cons |
| T-Molding | Equal-height floors | Easy install, seamless look | Not for uneven heights |
| Reducer | Uneven-height floors | Smooth slope, reduces tripping | Slope may be visible |
| Threshold | Doorways, uneven heights | Durable, hides imperfections | More visible, bulkier |
| Transition Strip | Any material transition | Versatile, protects edges | May not match exactly |
Conclusion: Transition Between Two Different Wood Floors
Transitioning between two different wood floors doesn’t have to be hard. With T-moulding, reducers, thresholds, and more, you can find the perfect solution for your space, style, and skill level. Always plan ahead, match where you can, and don’t be afraid to ask for samples or advice at your local flooring store.
Whether you’re a seasoned DIYer or a first-time renovator, a good transition will keep your home safe, stylish, and cohesive. Ready to get started on your next flooring project? You’re good to go! Transition Strips.
