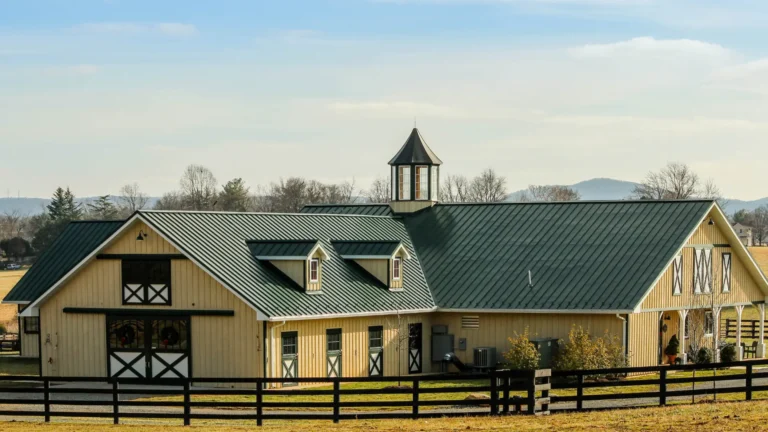Pole barn style homes are gaining popularity as a practical and affordable housing option. Combining durability, design flexibility, and energy efficiency, these homes offer an excellent alternative to traditional construction. If you’re considering building a new home or looking for innovative floor plans, understanding pole barn house designs can help you make an informed decision.
What Are Pole Barn Style Home Plans?
Pole barn style homes are built using a post-frame construction method, where large poles or posts are embedded in the ground to support the structure. Unlike traditional stick-built homes that rely on a foundation and load-bearing walls, pole barns use these vertical posts to carry the weight, allowing for wide open interior spaces without many interior walls.
Originally designed for agricultural use, pole barns have evolved into stylish residential homes. These homes often feature metal building components for the exterior, combined with insulated living spaces inside. The design flexibility allows for various layouts, including open-concept barn homes, rustic barn house plans, and modern barn-style house plans. Many pole barn homes also include lofts, adding extra living or storage space without expanding the footprint.
Benefits of Choosing a Pole Barn Style Home
Affordability and Cost Savings
One of the biggest draws of pole barn homes is their affordability. The construction materials, such as steel frames and metal siding, are generally less expensive than traditional materials. The post-frame construction method reduces the need for extensive foundations, cutting down labor and material costs. This makes affordable pole barn homes an attractive option for budget-conscious buyers who don’t want to compromise on quality or space.
Faster Construction Timeline
Pole barn homes can be built much faster than traditional homes. Since the posts serve as the foundation and framing, builders can erect the main structure quickly. This speed reduces labor costs and allows homeowners to move in sooner. For those eager to start living in their new home without long delays, this is a significant advantage.
Design Flexibility and Customization
Pole barn house designs offer remarkable versatility. The wide spacing between posts means you can create custom barn home layouts tailored to your lifestyle. Whether you want a spacious open floor plan, multiple bedrooms with lofts, or a combination of rustic and modern aesthetics, pole barn homes can accommodate your vision. DIY pole barn house kits also provide options for those interested in hands-on building projects.
Durability and Low Maintenance
Steel frame barn houses and metal roofing materials used in pole barn homes are highly durable. They resist weather damage, pests, and decay better than many traditional materials. This durability translates to lower maintenance costs and fewer repairs over time, making pole barn homes a smart long-term investment.
Popular Design Trends in Pole Barn Houses
Open-Concept Barn Homes
Open floor plans are a favorite in pole barn homes, creating spacious and airy interiors. This layout is perfect for families who enjoy communal living spaces or those who want to maximize natural light and flow.
Rustic and Farmhouse Pole Barn Designs
Many homeowners choose rustic barn house plans or farmhouse pole barn designs to capture a warm, inviting atmosphere. Exposed wood beams, metal accents, and natural finishes blend traditional charm with modern comforts.
Modern Pole Barn Style Home Plans
For a sleek, contemporary look, modern barn-style house plans incorporate clean lines, large windows, and minimalist interiors. These designs often emphasize energy efficiency and smart home features.
Pole Barn Homes with Lofts
Adding lofts is a popular way to increase usable space without expanding the building’s footprint. Lofts can serve as bedrooms, offices, or recreational areas, making the home more functional.
Energy Efficiency and Insulation Options
Pole barn homes can be highly energy efficient. The wide spacing of posts allows for thick insulation installation, such as spray foam or fiberglass batts, reducing heat loss and improving comfort. Insulated pole barn living spaces help maintain consistent indoor temperatures, lowering heating and cooling costs.
Many builders also integrate energy-efficient windows, doors, and roofing materials. Some homeowners add solar panels or other renewable energy systems to further reduce their environmental footprint. These features make energy-efficient pole barn homes attractive for those who want to save on utility bills and live sustainably.
Tips for Customizing Your Pole Barn Floor Plan
- Consider Your Lifestyle Needs: Think about how you want to use your space. Do you need extra storage, a home office, or a large kitchen? Custom barn home layouts can be designed to fit these requirements.
- Choose the Right Style: Whether you prefer rustic charm or modern simplicity, select pole barn house designs that reflect your taste.
- Plan for Expansion: Pole barns are easy to add onto later. If you anticipate growing your living space, design your initial plan to accommodate future additions.
- Focus on Insulation: Invest in quality insulation to ensure your home remains comfortable year-round.
- Explore DIY Kits: If you’re handy, DIY pole barn house kits can save money and give you control over the building process.
- Work with Experienced Builders: Post-frame home construction requires expertise to ensure structural integrity and compliance with local codes.
Final Thoughts
Pole barn style home plans offer a unique blend of affordability, durability, and design flexibility. Whether you’re drawn to rustic barn house plans or modern barn-style house plans, these homes provide spacious, energy-efficient living spaces that can be customized to your needs. With faster construction timelines and lower costs, pole barn homes are an excellent choice for those seeking a practical and stylish home solution.
If you want a home that stands out for its strength, simplicity, and comfort, exploring pole barn house designs might be the perfect next step. From affordable pole barn homes to custom layouts with lofts and open concepts, the possibilities are wide open. Consider this innovative approach to homebuilding and enjoy a durable, efficient, and beautiful living space for years to come.
